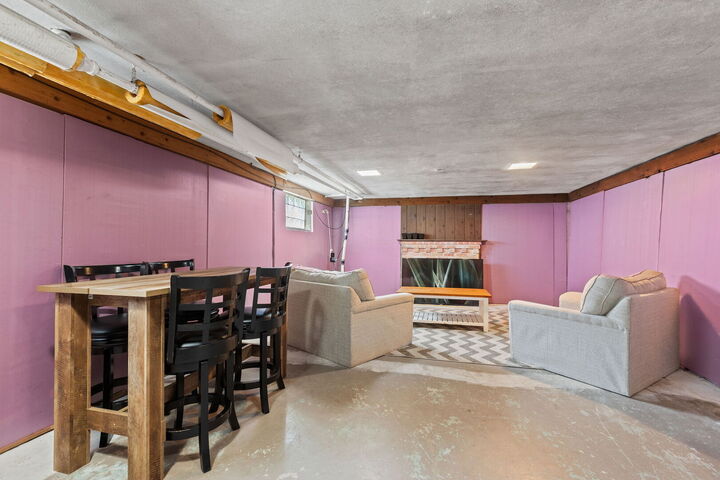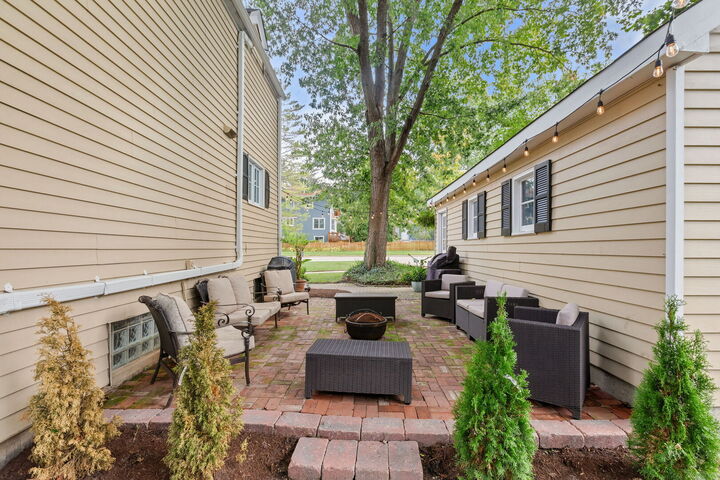


Listing Courtesy of:  Midwest Real Estate Data / Coldwell Banker Realty / Rob Morrison
Midwest Real Estate Data / Coldwell Banker Realty / Rob Morrison
 Midwest Real Estate Data / Coldwell Banker Realty / Rob Morrison
Midwest Real Estate Data / Coldwell Banker Realty / Rob Morrison 345 E Russell Street Barrington, IL 60010
Contingent (62 Days)
$425,000 (USD)
MLS #:
12489014
12489014
Taxes
$5,670(2023)
$5,670(2023)
Lot Size
7,275 SQFT
7,275 SQFT
Type
Single-Family Home
Single-Family Home
Year Built
1935
1935
Style
Farmhouse
Farmhouse
School District
220
220
County
Cook County
Cook County
Community
Barrington Village
Barrington Village
Listed By
Rob Morrison, Coldwell Banker Realty
Source
Midwest Real Estate Data as distributed by MLS Grid
Last checked Dec 7 2025 at 12:32 AM GMT+0000
Midwest Real Estate Data as distributed by MLS Grid
Last checked Dec 7 2025 at 12:32 AM GMT+0000
Bathroom Details
- Full Bathroom: 1
- Half Bathroom: 1
Interior Features
- 1st Floor Bedroom
- Built-In Features
- Separate Dining Room
- Beamed Ceilings
- Appliance: Range
- Appliance: Refrigerator
- Appliance: Washer
- Appliance: Dryer
- Laundry: Sink
- Appliance: Dishwasher
- Appliance: Disposal
- Appliance: Microwave
- Appliance: Stainless Steel Appliance(s)
- Sump Pump
- Co Detectors
- Ceiling Fan(s)
- Backup Sump Pump;
- Vaulted Ceiling(s)
Subdivision
- Barrington Village
Lot Information
- Corner Lot
Property Features
- None
- Fireplace: 1
- Fireplace: Family Room
- Fireplace: Wood Burning
- Foundation: Concrete Perimeter
Heating and Cooling
- Radiant
- Steam
- Central Air
- Zoned
- Wall Unit(s)
Basement Information
- Unfinished
- Full
Exterior Features
- Roof: Asphalt
Utility Information
- Utilities: Water Source: Public
- Sewer: Public Sewer
School Information
- Elementary School: Hough Street Elementary School
- Middle School: Barrington Middle School - Stati
- High School: Barrington High School
Parking
- Concrete
- Garage Door Opener
- Garage Owned
- Garage
- Detached
- Yes
Living Area
- 1,629 sqft
Location
Disclaimer: Based on information submitted to the MLS GRID as of 4/20/22 08:21. All data is obtained from various sources and may not have been verified by broker or MLSGRID. Supplied Open House Information is subject to change without notice. All information should beindependently reviewed and verified for accuracy. Properties may or may not be listed by the office/agentpresenting the information. Properties displayed may be listed or sold by various participants in the MLS. All listing data on this page was received from MLS GRID.



Description